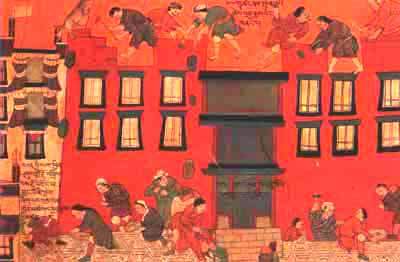
Qing Dynasty, From the Potala Palace
This mural was painted on the wall of the second floor in the West Hall of the Potala Palace. It portrays the construction of the Red Hall of the Potala Palace. Most of Tibetan style buildings are made of earth, wood and stone. In this structure, one pillar supports two beams while four walls supports rafters, forming a longitudinal bearing. In structural layout of Tibetan buildings, natural lighting, ventilation, leak-resistance and drainage are all taken into account. Usually, houses face the south. Windows are opened not only in the front and both sides, but also in the back. A skylight facing south is on the top of the main hall for natural lighting and ventilation. Trident adornments, erected on the cylinders of Tibetan style monasteries and storied buildings, serve as lightening rods. In addition to large roofs in Tibetan style buildings, most of the roofs are flat and have parapets around them. Black frames are set on windows and both sides of the gates so as to increase decorative effect and make their outlines protruding. Moreover, black frames can absorb heat and raise temperature inside the house. Before winter comes each year, outer walls of houses should be whitewashed, making them fresh and bright.
